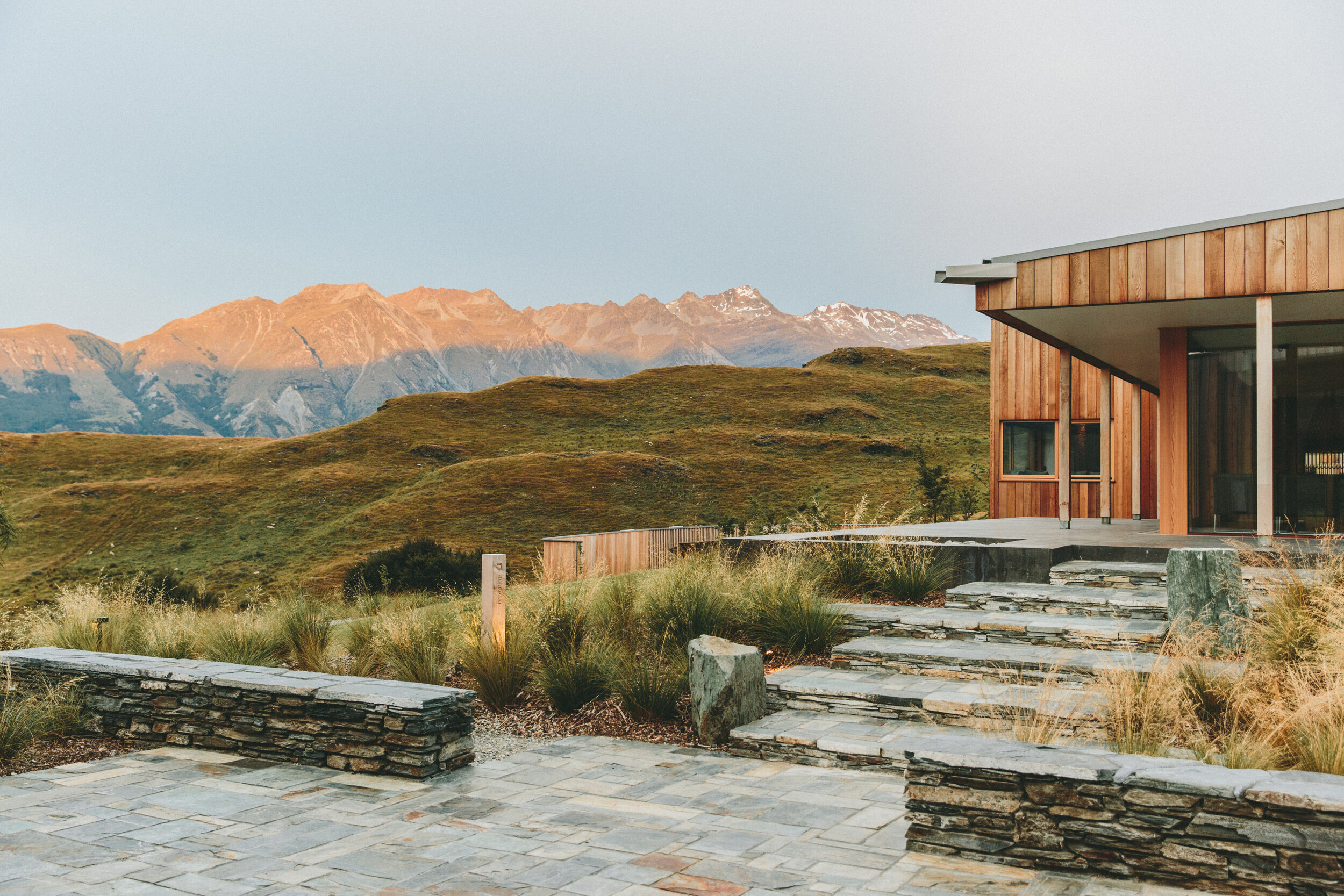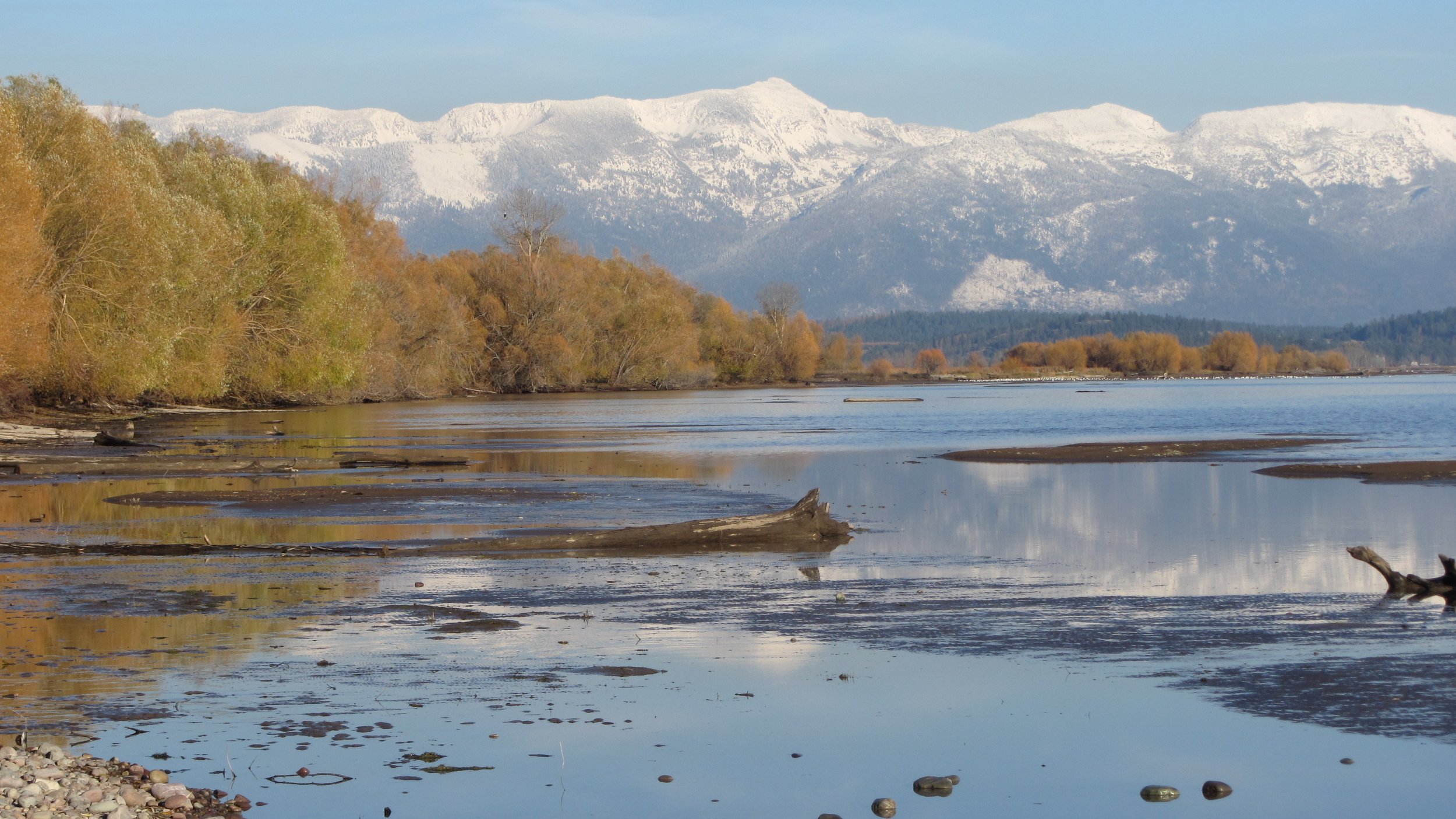Working together as a team; Owner, Architect, Builder and subContractors…ensures an exceptional project.
The 1993 Office Building, facing the Sun along the Pan American Highway

Architecture in a special place
Garden Wall Addition
Living/Dining, Whitefish Residence
1910 Residencence, Complete Renovation
1910 Residence, original photograph
Residence, Flathead County, North Country Builders
Living room, Flathead County Residence
Unique home on the Flathead River, Centennial Timber Frame
Pin and Cue, Recreation Center, Whitefish
Montana Residence on Flathead River, facing the sun!
Rendering for Log Timber Frame, Centennial Timber Framers
Interior, Renovation of Whitefish Home, Big Mountain
1993Office Building facing the Sun, Whitefish
Dance Studio and Garage addition to Toggery, Whitefish
Whitefish City Beach, Renovation
Whitefish Theater and Library, Concept Plan
Concept Sketch on Montana Lake
Garden Wall, Addition. Whitefish
Published Timber Frame Homes Magazine
Architecture for Place. Form follows Function…Energy efficient design and attention to detail.





















